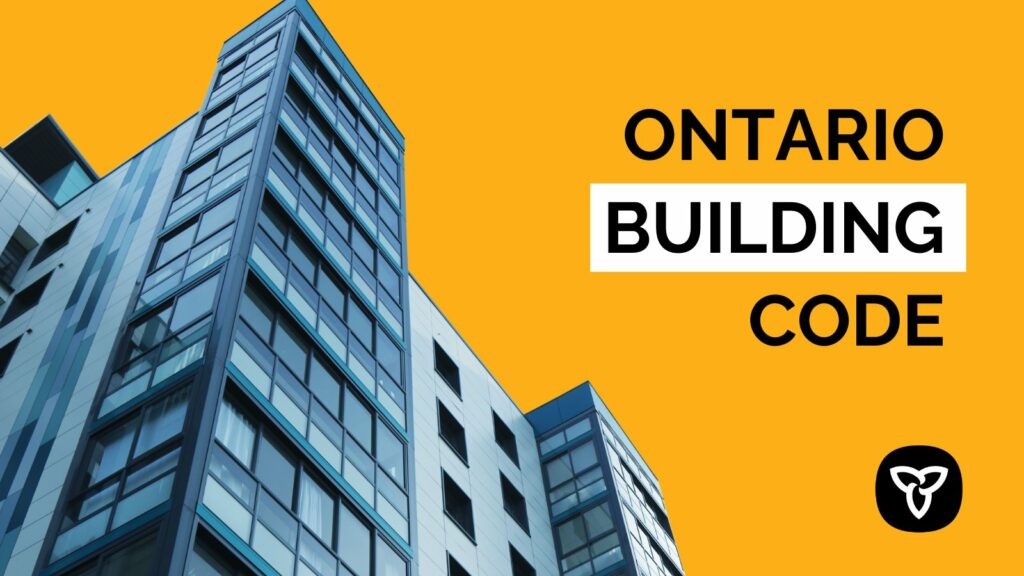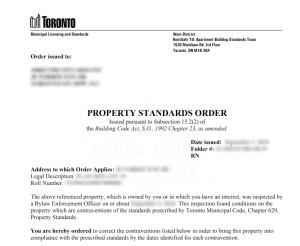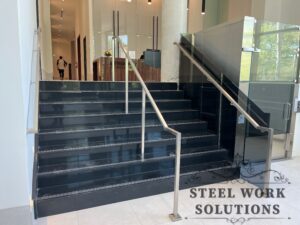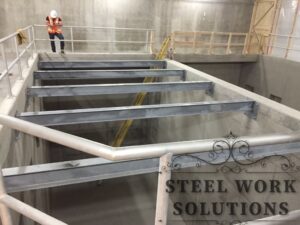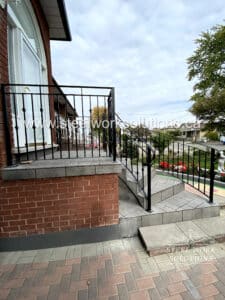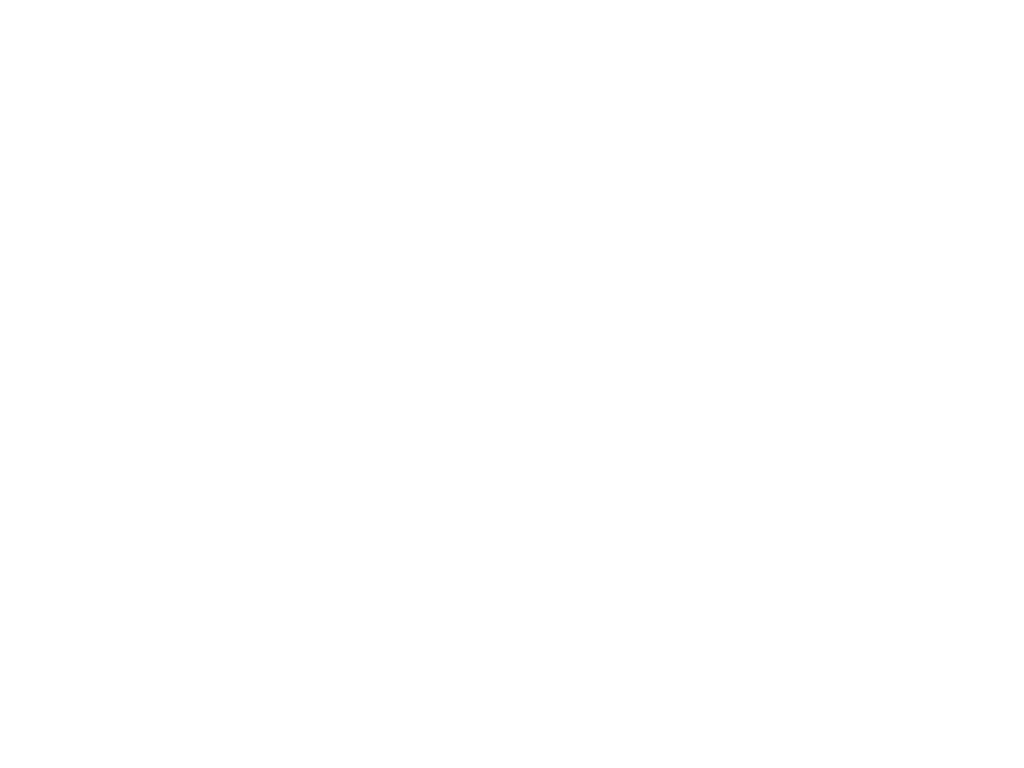When it comes to building safety and functionality, few aspects are as crucial as railings. Railings provide protection, support, and aesthetics to various structures, from staircases to balconies. If you’re a homeowner, builder, or architect in Ontario, Canada, understanding the intricacies of the Ontario Building Code (OBC) regarding railings is paramount. In this comprehensive guide, we’ll delve deeper into the key aspects of the OBC related to railings, ensuring you have a solid grasp of the requirements.
Ontario Building Code: Navigating Railing Requirements for Safety and Style
When it comes to ensuring the safety and aesthetics of your property’s railings, understanding the Ontario Building Code (OBC) is paramount. This section dives deep into the OBC’s guidelines for railings, from guard heights to baluster spacing, and how Steel Work Solution can help you achieve compliant and stylish guardrails in the Greater Toronto Area.
1. The Purpose of Railings: Safety First
Railings are more than just architectural embellishments; they are vital safety features. The OBC outlines stringent regulations to ensure that railings provide adequate protection to prevent falls and accidents. Whether it’s a residential or commercial property, the safety of occupants and visitors is a top priority, and railings play a crucial role in achieving this goal.
2. Height Matters: Guarding Against Falls
The height of railings, often referred to as guards, is a critical factor in their effectiveness. In residential dwellings, any platform, balcony, or raised floor that exceeds 600mm (approximately 24 inches) above the adjacent ground or floor requires a guard. The OBC mandates a minimum guard height of 900mm (approximately 35 inches) in most cases. However, specific scenarios might necessitate even higher guard heights to ensure optimal safety.
3. Baluster Spacing: The Gap Conundrum
Balusters, those vertical elements between the top and bottom rail, are instrumental in preventing accidents. The OBC establishes guidelines for the maximum allowable spacing between balusters. This regulation, typically 100mm (approximately 4 inches) maximum spacing, ensures that children are safe from getting stuck or slipping through the gaps. This measurement not only guarantees safety but also influences the overall aesthetic of the railing.
4. Design and Material: Finding the Balance
While safety is paramount, the OBC acknowledges that railings contribute to a building’s visual appeal. As a result, the code allows some flexibility in terms of railing design and materials. It’s important, however, that these choices don’t compromise the safety and durability of the railings. Materials used should be sturdy, weather-resistant, and capable of bearing the load they might experience over time.
5. Staircases: Special Considerations
Staircases introduce unique challenges due to their dynamic nature. The OBC provides specific requirements for stair railings to ensure a secure grip and proper support while ascending or descending. Handrails are typically mandatory on at least one side of a staircase, and their height, size, and distance from the wall are all precisely regulated.
6. Commercial vs. Residential: Tailored Regulations
It’s worth noting that the OBC may differentiate between residential and commercial properties. While many railing requirements remain consistent, there could be variations based on the type of building. To ensure compliance with the correct regulations, consulting the code and seeking professional advice is crucial.
Experience and Expertise: Introducing Steel Work Solutions
At Steel Work Solutions, we understand the complexities of railing and guardrail installations in the Greater Toronto Area and its surroundings. With years of experience in the industry, we’ve navigated the ins and outs of the Ontario Building Code, ensuring our clients receive top-notch solutions that combine safety and aesthetics seamlessly.
Why Choose Steel Work Solutions:
- Expertise: Our team of professionals is well-versed in the OBC requirements, guaranteeing that your railing project adheres to the highest safety standards.
- Custom Solutions: We understand that each project is unique. Our experts work closely with you to design and install railing solutions that complement your property’s architecture while meeting code specifications.
- Quality Materials: We prioritize durability and longevity by using top-quality materials that withstand the test of time and the elements.
- Comprehensive Services: From design and fabrication to installation and finishing touches, we offer a comprehensive range of services to bring your railing visions to life.
Contact Us for Your Railing and Guardrail Needs
If you’re embarking on a construction or renovation project in the Greater Toronto Area and surrounding regions, and you’re seeking railing and guardrail solutions that align with the Ontario Building Code, Steel Work Solutions is your trusted partner. Our team is ready to answer your questions, provide insights, and offer customized solutions to meet your specific requirements. Contact us today to discuss your project and ensure that safety, functionality, and aesthetics coalesce seamlessly in your railing installations. Your satisfaction and safety are our priorities, and we’re here to help you every step of the way.

